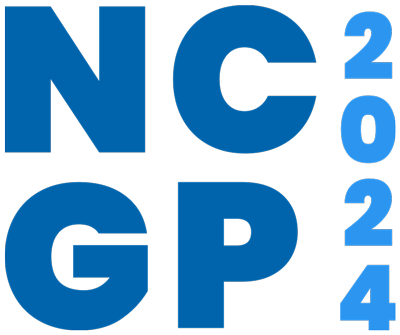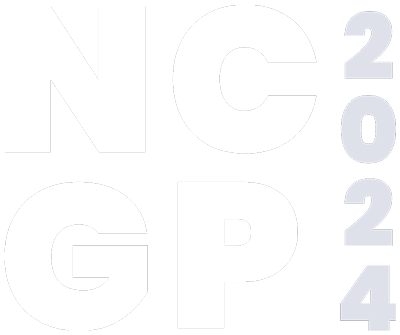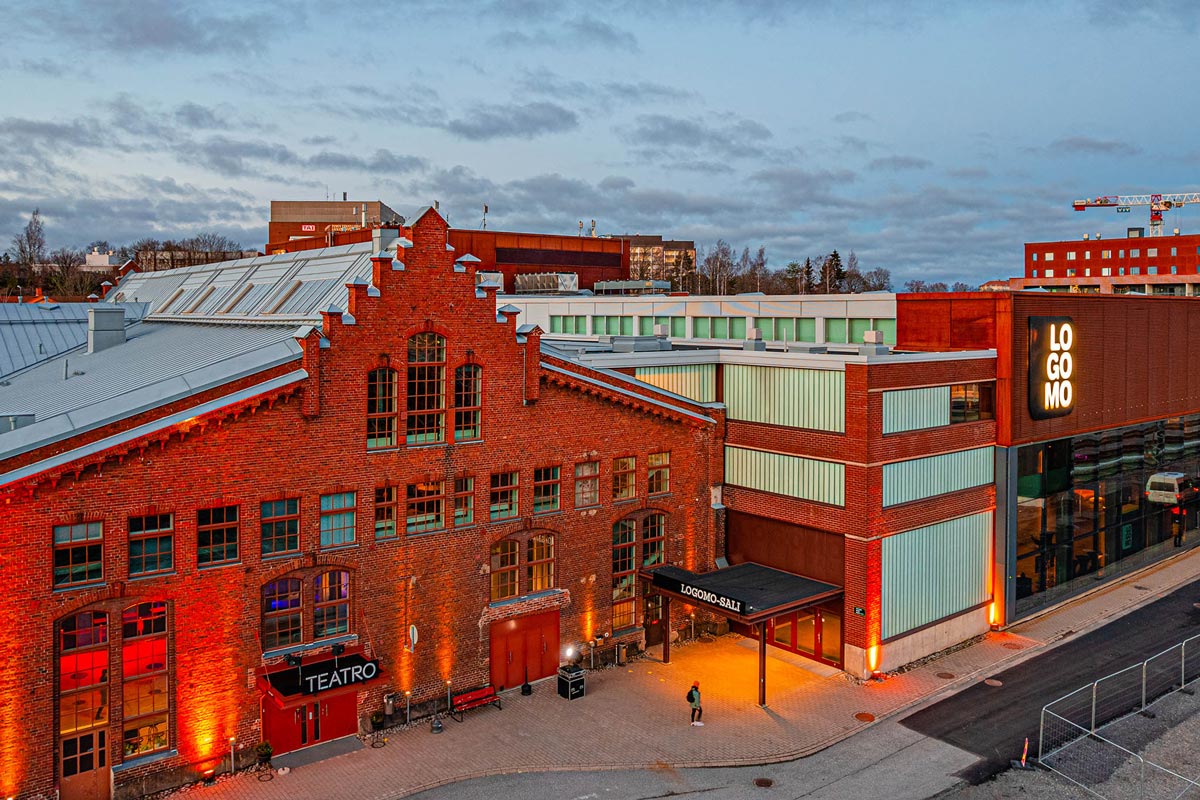Logomo is a centre for culture, arts and creative economy operating from the defunct locomotive workshop near the main railway station, the bus station and close to Turku city centre. A pedestrian bridge near the main railway station provides access to the Logomo. Entrance to the Logomo bridge (called Logomon silta in Finnish) from Ratapihankatu street. Walking from the Market Square takes about 20 minutes. We recommend arriving on foot or by public transport.
There is a construction site near the Logomo, which causes some traffic changes. If you arrive by car, access to the Logomo is via Köydenpunojankaari street to the Vaunukatu street or to the Veturikatu street. Please note that parking is subject to a fee and there are a limited number of spaces. More information here.
Please check the NCGP2024 Google Maps for locations.




